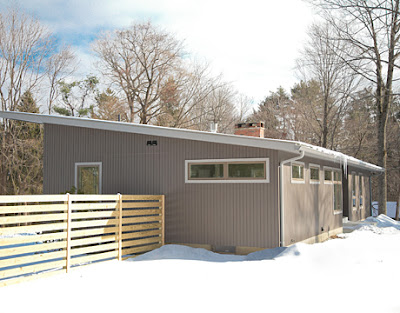Homeowner Annie Selke with Architect John Gilmer
Annie Selke's Previous Home in the Berkshires
Checking Out Architect John Gilmer's Drawings
Annie Selke's Newly Purchased & Ripe for Remodel 1960's Ranch House
Before - Front Porch
After - Front Porch
Before - Exterior
After - Exterior
Before - Exterior
After - Exterior
Before - Living Room with Central Fireplace
Before - Living Room During the Tear Out - Bookcase on the Left Side of the Fireplace is Removed to Allow an Open Floor Plan
After - Living Room
After - Living Room
After - Living Room
After - Living Room
After - Living Room
After - Dining Room
After - Dining Room
Before - Kitchen
After - Kitchen
After - Kitchen
After - Master Bedroom
After - Master Bedroom
After - Master Bath
After - Master Bath
Before - Stairway to Lower Level
Before - Stairway to Lower Level During Renovation
After - Stairway to Lower Level
Before - Lower Level Bedroom
After - Lower Level Bedroom
After - Lower Level Bedroom
After - Lower Level Bath
Before - Garage
After - Garage
After - Garage
After - Mud Room Off the Garage
After - Office Off the Mudroom
Annie Selke's Final Renovation Thoughts & Lessons Learned - House Beautiful Magazine, November 2010






































